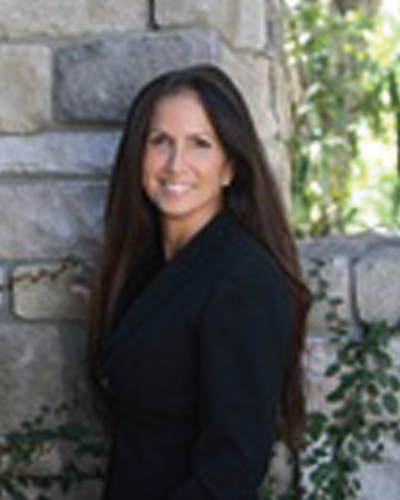


Listing Courtesy of:  bridgeMLS / Christie's Int'l Re Sereno / Lillie Missbrenner
bridgeMLS / Christie's Int'l Re Sereno / Lillie Missbrenner
 bridgeMLS / Christie's Int'l Re Sereno / Lillie Missbrenner
bridgeMLS / Christie's Int'l Re Sereno / Lillie Missbrenner 315 Glasgow Cir Danville, CA 94526
Active (14 Days)
$1,988,000
MLS #:
41088966
41088966
Lot Size
4,950 SQFT
4,950 SQFT
Type
Single-Family Home
Single-Family Home
Year Built
1996
1996
Style
Traditional
Traditional
Views
Hills
Hills
County
Contra Costa County
Contra Costa County
Community
Diablo Highlands
Diablo Highlands
Listed By
Lillie Missbrenner, DRE #01711589, Pleasanton Office
Source
bridgeMLS
Last checked Apr 2 2025 at 3:18 PM GMT+0000
bridgeMLS
Last checked Apr 2 2025 at 3:18 PM GMT+0000
Bathroom Details
- Full Bathrooms: 2
- Partial Bathroom: 1
Interior Features
- Dishwasher
- Microwave
- Oven
- Gas Range
- Windows: Window Coverings
- Family Room
- Laundry: Hookups Only
- Counter - Solid Surface
- Kitchen/Family Combo
- Formal Dining Room
Kitchen
- Counter - Solid Surface
- Dishwasher
- Gas Range/Cooktop
- Microwave
- Oven Built-In
Subdivision
- Diablo Highlands
Lot Information
- Premium Lot
- Landscape Front
- Landscape Back
- Front Yard
Property Features
- Fireplace: Brick
- Fireplace: Family Room
- Fireplace: 1
- Foundation: Slab
Heating and Cooling
- Forced Air
- Natural Gas
- Central Air
Pool Information
- See Remarks
- Community
Homeowners Association Information
- Dues: $183/Monthly
Flooring
- Other
- Tile
- Carpet
- Engineered Wood
Exterior Features
- Roof: Tile
Utility Information
- Utilities: All Public Utilities
- Sewer: Public Sewer
Garage
- Garage
Parking
- Attached
- Garage Door Opener
- Garage Faces Front
- On Street
Stories
- 2
Living Area
- 2,813 sqft
Location
Estimated Monthly Mortgage Payment
*Based on Fixed Interest Rate withe a 30 year term, principal and interest only
Listing price
Down payment
%
Interest rate
%Mortgage calculator estimates are provided by Sereno Group and are intended for information use only. Your payments may be higher or lower and all loans are subject to credit approval.
Disclaimer: Bay East© 2025. CCAR ©2025. bridgeMLS ©2025. Information Deemed Reliable But Not Guaranteed. This information is being provided by the Bay East MLS, or CCAR MLS, or bridgeMLS. The listings presented here may or may not be listed by the Broker/Agent operating this website. This information is intended for the personal use of consumers and may not be used for any purpose other than to identify prospective properties consumers may be interested in purchasing. Data last updated at: 4/2/25 08:18



Description